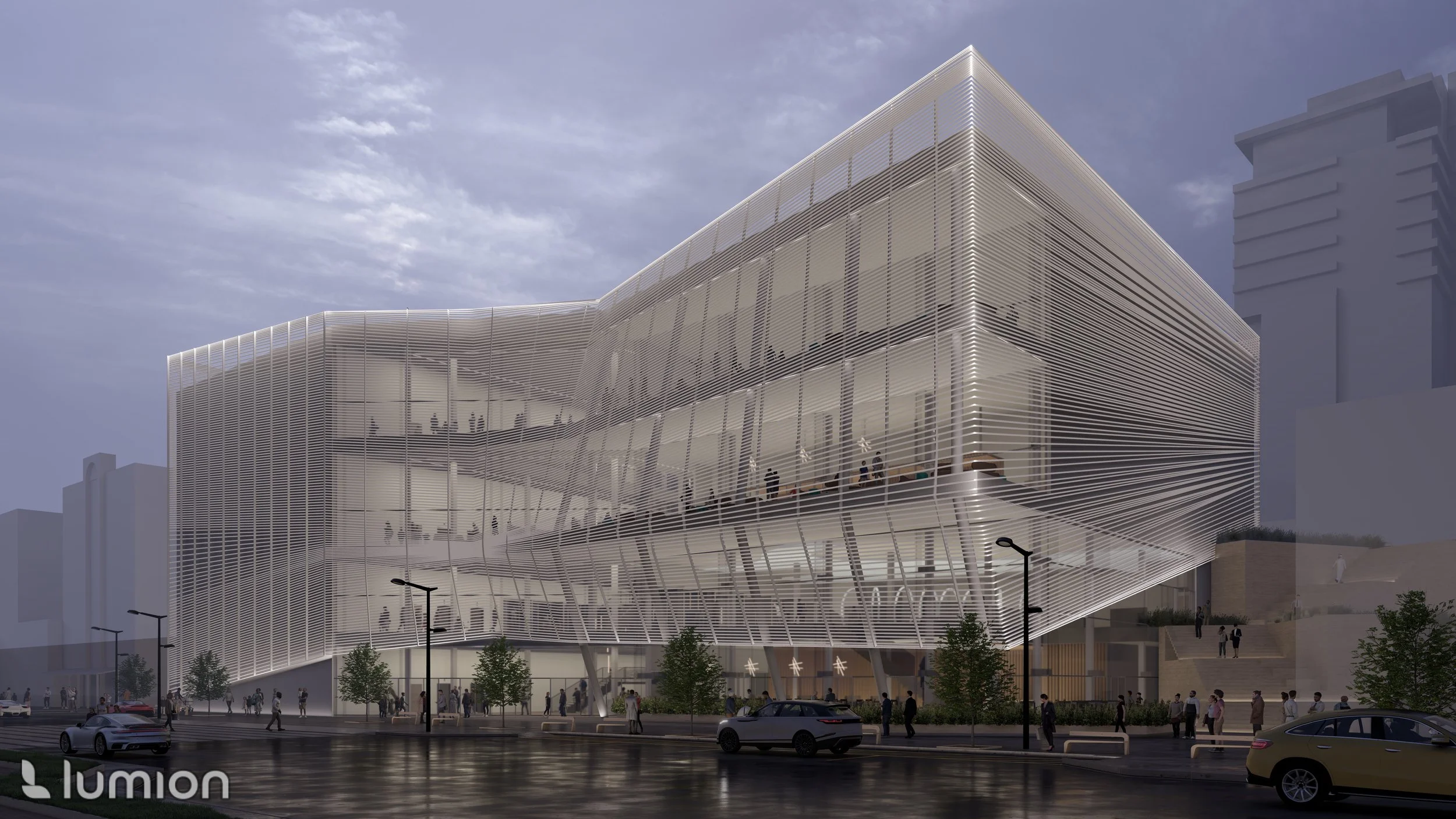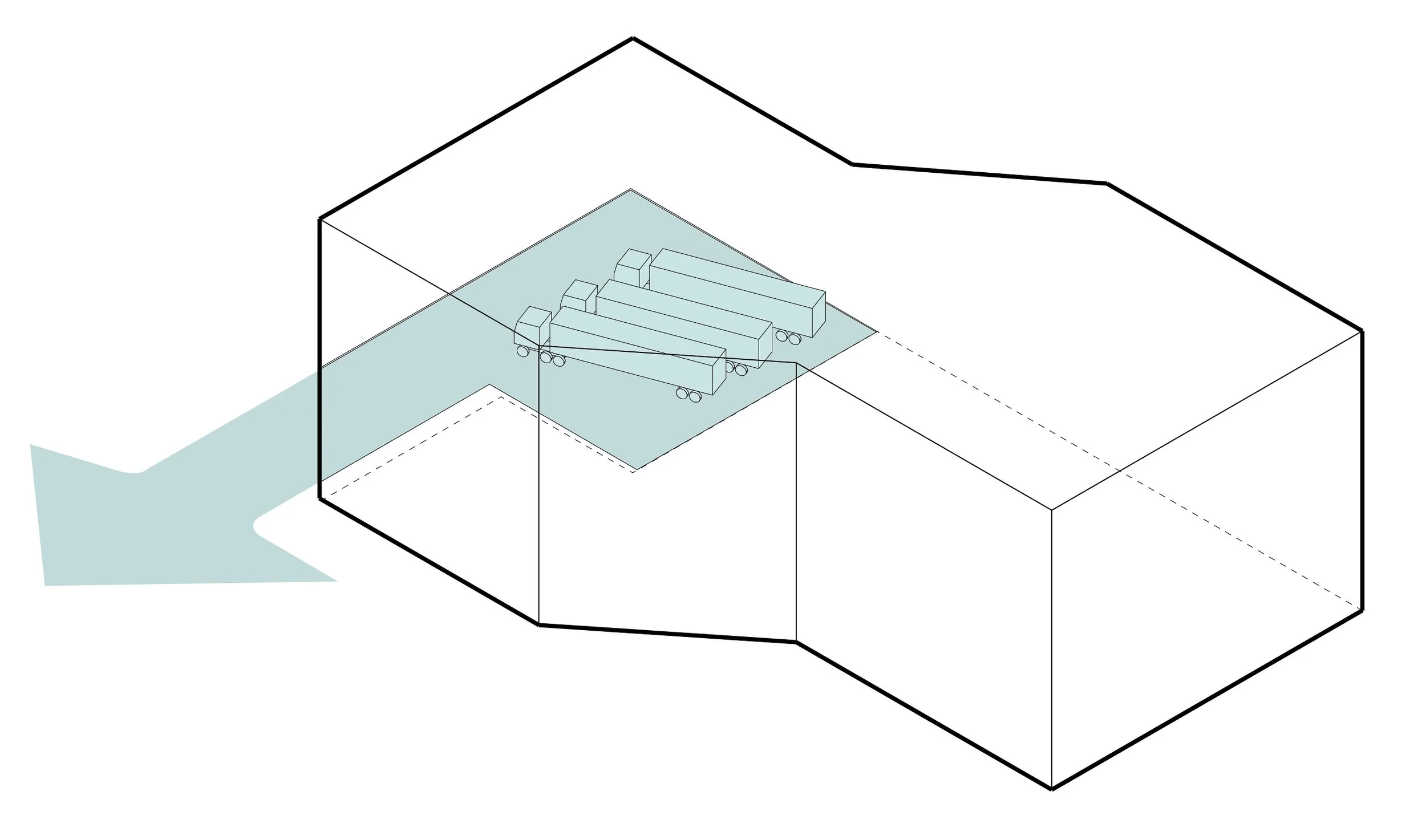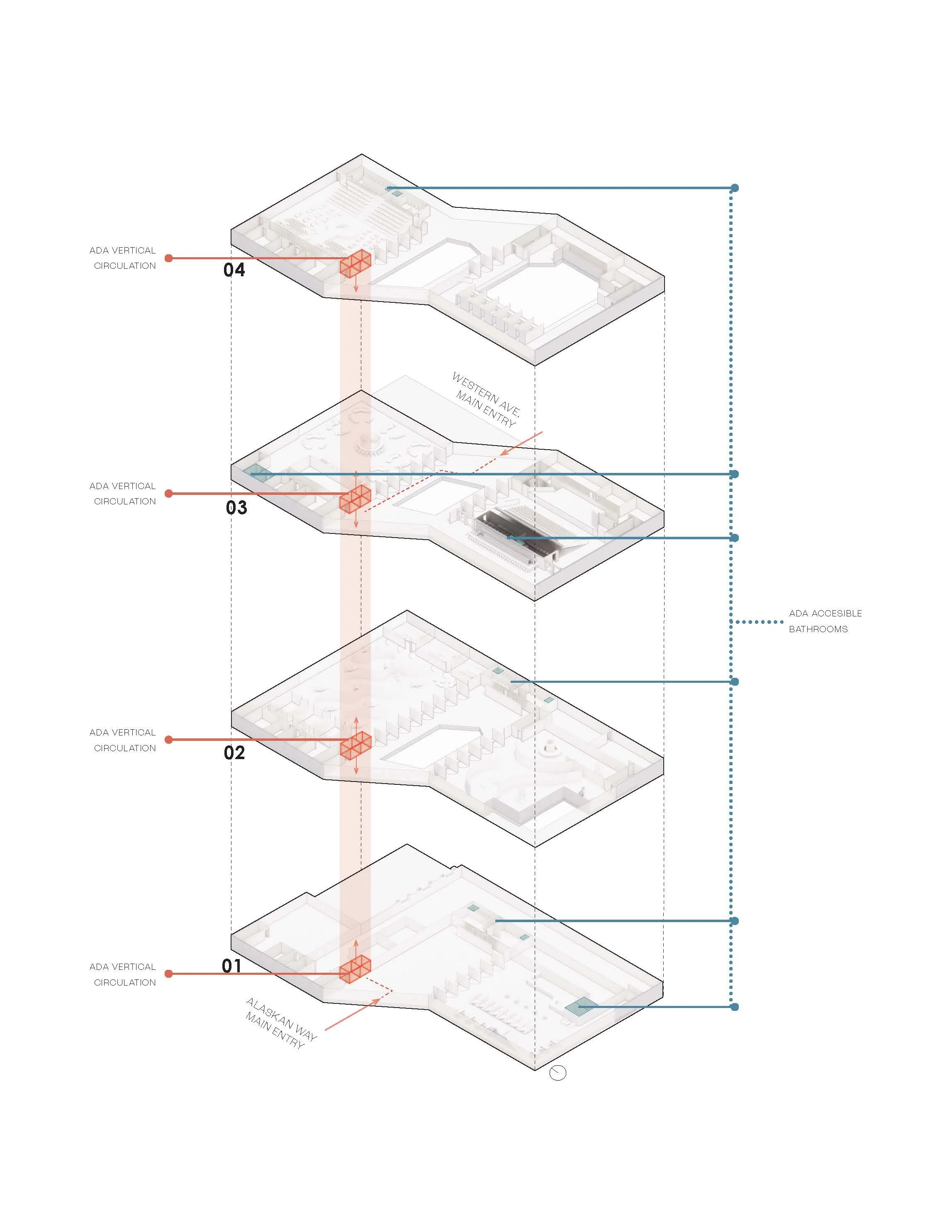
In collaboration with Jimena Dorador
SEATTLE WATERFRONT PROJECT
SEATTLE ASSEMBLY HOUSE
ARCH 609
Located in Seattle, Washington the Seattle waterfront project aims to create an assembly house that can be utilized as a creative space that is integrated into the surrounding community. This building’s topographical changes allows for one cafe located on the ground floor of the building and a restaurant on the third, which doubles as a secondary entrance. The intention behind the design was to integrate the streetscape from the first floor to the third, allowing for pedestrians to walk through the building.
MAIN ENTRANCES
CONCEPT DIAGRAMS
CONNECT PROGRAM
BUILDING DIAGRAMS
PATIO ENTRANCES
FORM
TRUCK LOADING
BUILDABLE AREA
CONNECT SITE
HVAC
EGRESS
STRUCTURE
AXON DIAGRAMS
FLOOR 01
FLOOR 02
FLOOR 04
ELEVATIONS + SECTIONS
KEY
01
02
03
04
05
06
07
08
09
10
11
12
13
14
15
16
17
18
19
20
21
Mechanical Room
Back of House
Trash Room
Electrical Room
HVAC
Talent
Staff Break Room
Bathroom
Lobby
Kitchen
Cafe
Storage
Flex Space
Business Flex Space
Meeting Room
Restaurant
Bar
Event Space 01
VIP
VVIP
Event Space 02






















