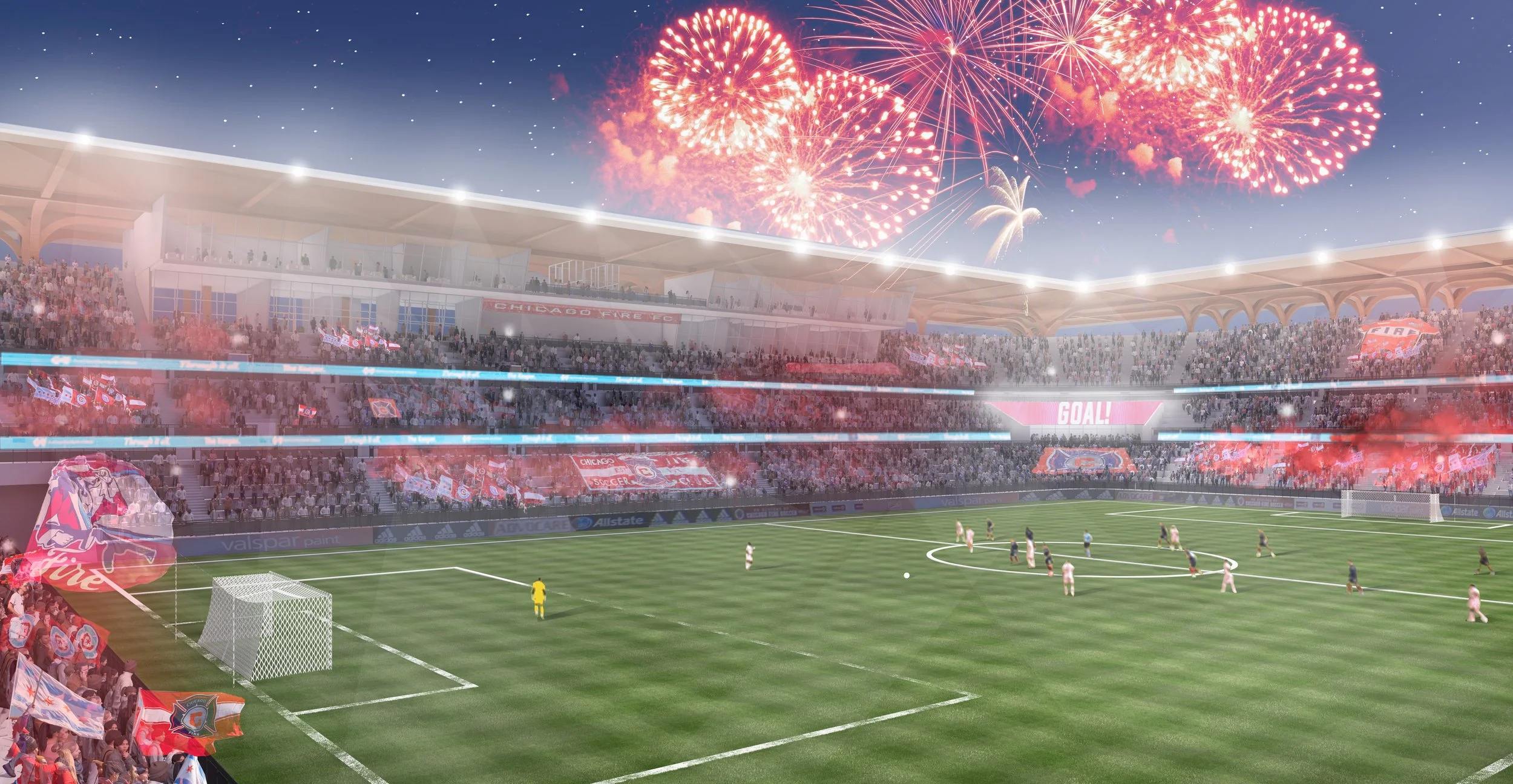
In collaboration with Geoffrey Dugopolski
CHICAGO FIRE STADIUM
CHICAGO FIRE STADIUM
ARCH 709
The Chicago Fire Soccer Stadium was a project done in Studio 709 while attending the University of Kansas. The intention behind it was to revitalize an urban district of Chicago as an entertainment district. Our approach was to develop a sustainable urban planning agenda and pursue a building that fit into the context of that. Our building emphasized the four corners where pedestrian paths intersected as well as a walkable approach from the north and east sides of the building in the newly developed areas. Subsequently, retail would be provided beneath the main concourse and individuals would proceed to the second level to pursue game day activities.
CONCEPT DIAGRAMS
LAYERS + MOVEMENT
ENTRY + ELEVATION
LIGHT + AIR
EXTRUSION + FORM
ELEVATIONS + SECTIONS
SOUTH ELEVATION
SOUTH SECTION
WEST ELEVATION
WEST SECTION
FLOOR 01
FLOOR 02
FLOOR 03
KEY
01
02
03
04
05
06
07
08
09
10
11
12
13
ENTRANCE
BROADCASTING
LOADING BAY
BREAK ROOM
MEDICAL
CONFERENCE ROOM
EMPLOYEE CHECK - IN
STORAGE
ELECTRICAL
SECURITY
LOCKER ROOMS
MEETING ROOM
COACH OFFICE
FLOOR PLANS
14
15
16
17
18
19
20
21
22
23
24
25
PLAYER’S LOUNGE
REFEREE LOCKER ROOM
RETAIL
STADIUM MERCH
VIP ENTRANCE LOUNGE
SPORTS BAR
CONCESSIONS
VIP BAR
CAMERA PLATFORM
CCTV / PA / VOC
COMMENTATORS
VIP SUITES











