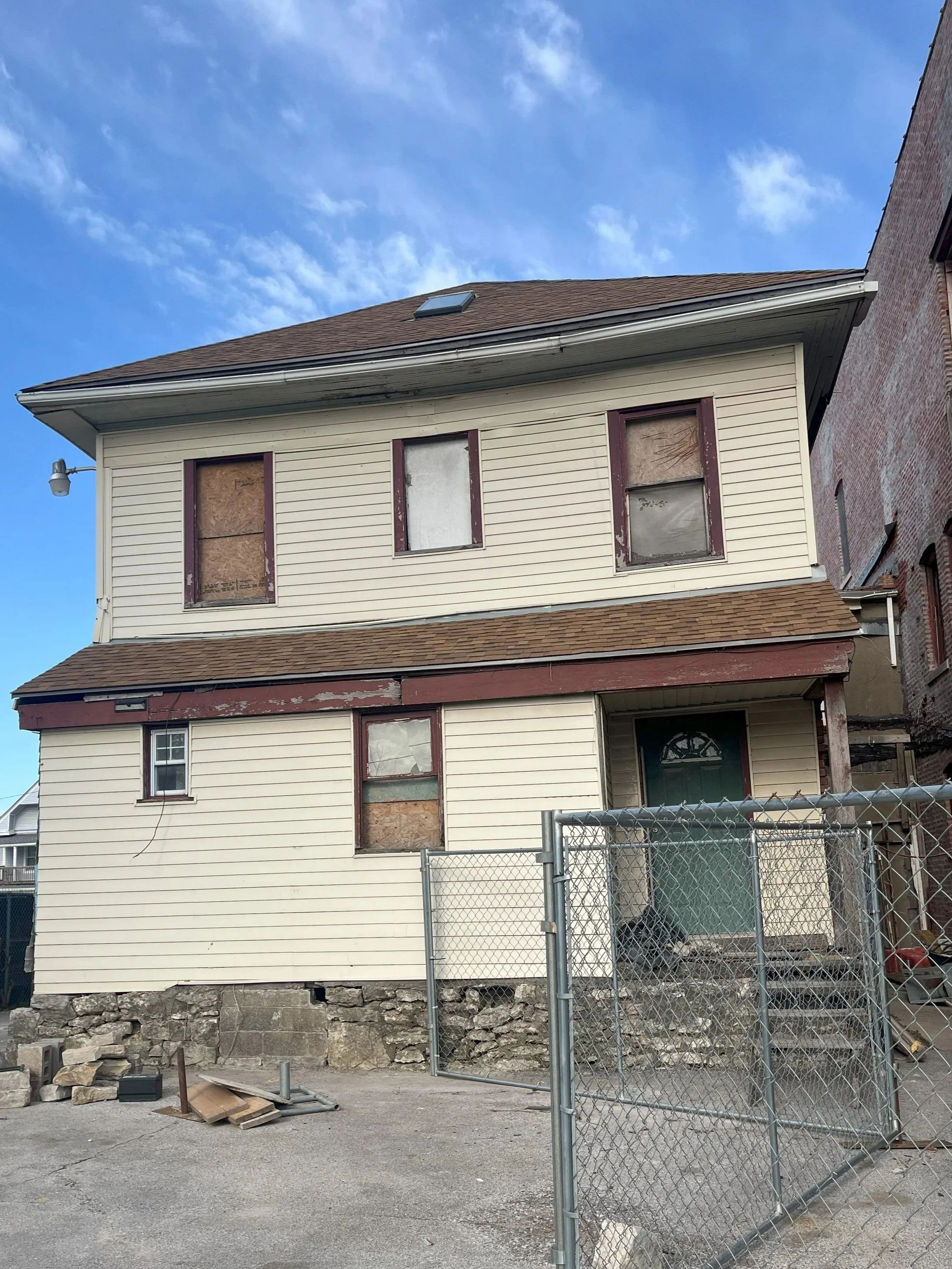
WOODLAND AVE.
Woodland Ave.
Pendulum - Jacob McClain oversaw production of drawings and provided direction and red lines to the documents.
PROJECT TIMELINE
This by owner project has gone through the initial process of completing the construction drawings.
TECHNICAL GRAPHICS
PROJECT RESPONSIBILITIES
I was responsible for the documentation of the existing conditions of the Woodland building as well as documentation of the code requirements for the building. The building was required to be updated to meet the IBC 2018 regardless of being an existing building due to the nature of occupancy classification. I also developed and designed the interiors of the units, documented the wall details where required, produced head jamb and sill details. I chose manufacturers that will be utilized with the electrical and mechanical systems accordingly and produced the specifications of the project as needed.
LESSONS LEARNED
The complexity of the building and the existing conditions served as a positive learning experience. Due to the nature of the project, the code became discombobulated in this project and extensive research was needed to understand the requirements needed to pursue permit. This project provided excellent exposure to specifications and additional practice in detailing complicated conditions in existing buildings when building additions to an existing structure.
PROJECT DESCRIPTION
The woodland project is a renovation project of an existing building in order to transform it into a mixed-use residential project.











